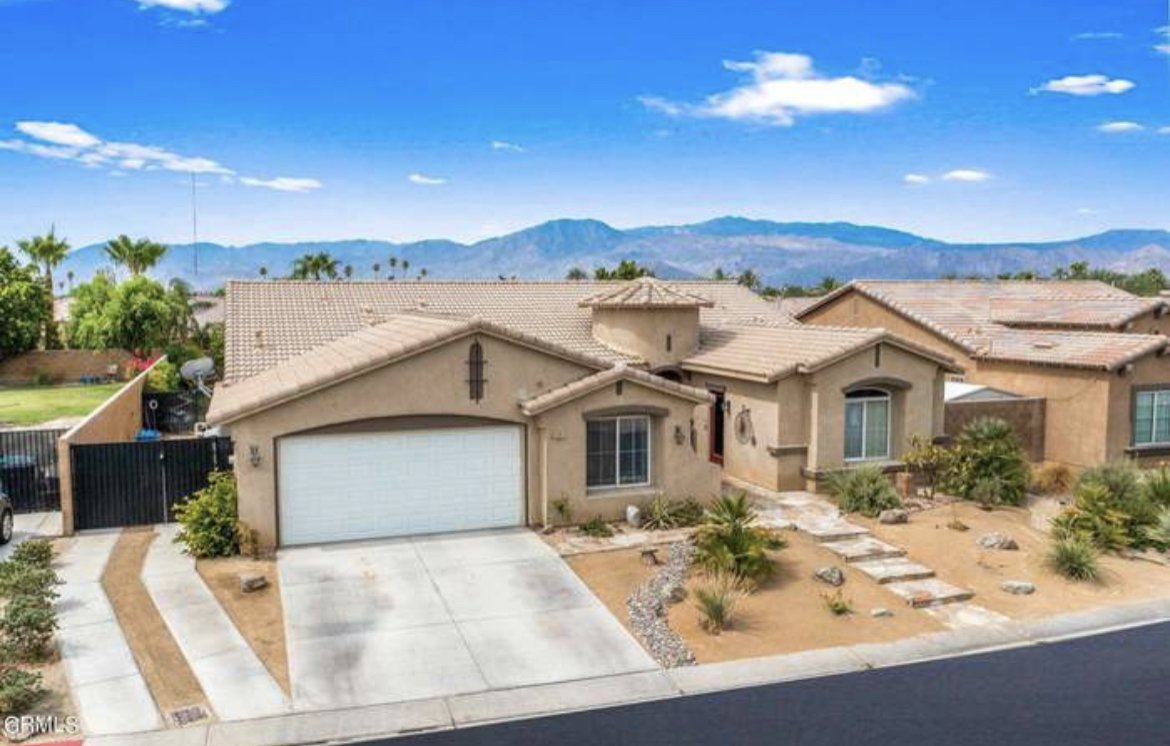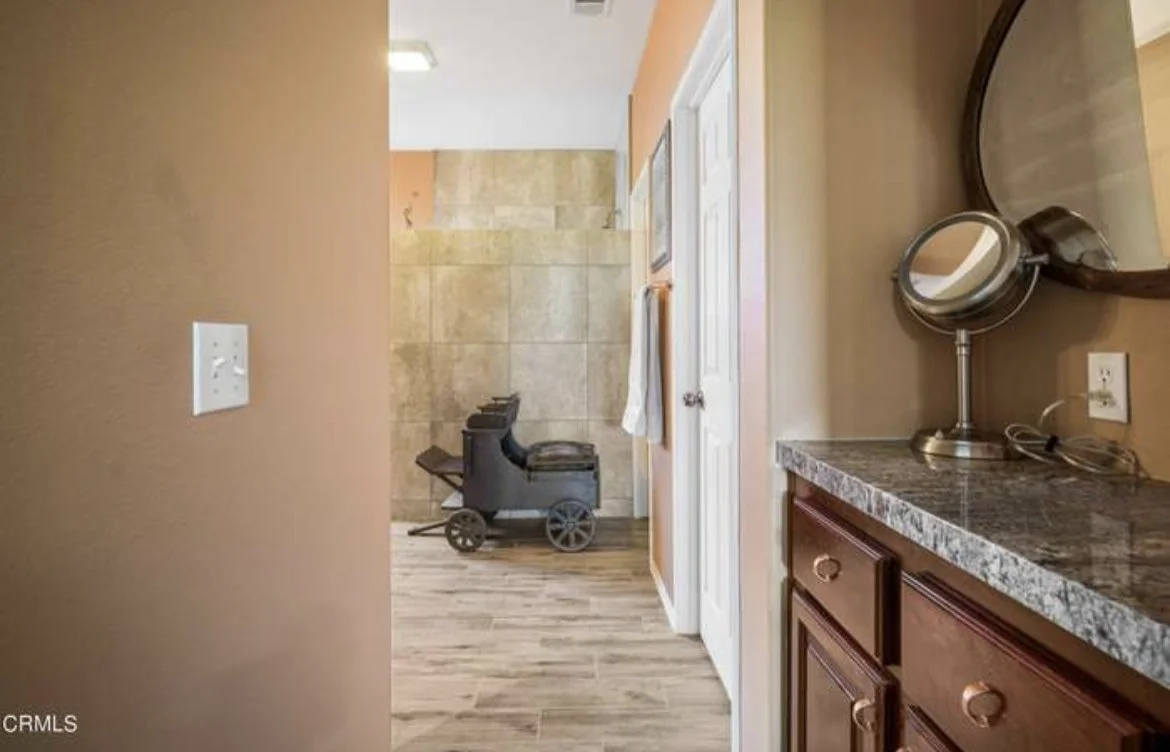83085 Prairie Dunes Way, Indio, CA 92203
4 beds / 3 baths / 2,689 SF
$681,250
-
Separate Casita in the private and gated family community of Shadow Hills. Gorgeous grounds of hard scape and soft scape flank this spanish house, guest house, pool and spa with custom lighting. Single level newly tiled open floor plan flows gloriously throughout the main living areas. The Main Suite Bedroom is massive and offers a walk in shower, walk in closet, slider doors to the gorgeous private yard and is separated from the oversized guest bedrooms by the Great Room. The Great Room is the center of the action with room for the largest of couches, tables, pool tables or whatever you imagine. A double island gourmet kitchen overlooks the great room and has cabinets galore plus has a view while cooking of the back yard activities and covered patio. There is also a Den/Office off of the kitchen that can double for any kind of room that you need. PLUS a separate Casita with its own bathroom, private entrace and privacy. The parking is phenominal, the garage and the extra storage overhead will keep everything in it's place. This community is for families, and the HOA fees are the lowest and include a dog park, playground and a gated community.
-
Property Type
Single Family
Year Built
2003
Style
Spanish
HOA Dues
$100/month
Community
309 - Indio North of East Valley
Lot Size
10,019 Sq. Ft
Location
Homeowners Association
Is Part of Association
Association Name: Shadow Hills HOA
Association Fee: $100
Association Fee Frequency: Monthly
Association Amenities: Playground, Call for Rules
Neighborhood Information
Community Features: Dog Park, Park
Location Information
Latitude: 33.75004600
Longitude: -116.21522900
Directions: Enter off Jackson into the Gated Community. Call for code. Turn right on Bear Creek, left on Prairie Dunes.
Subdivision Name: Shadow Hills
-
Parking/Garage Information
Attached Garage
# of Garage Spaces: 2
RV Access/Parking
Has Parking
# of Parking Spaces: 2
Laundry Information
Has Laundry
Individual Room
Kitchen Information
Has Appliances
Area, Breakfast Counter / Bar
Kitchen Island, Kitchen Open to Family Room
Bathroom Information
# of Baths (Full): 3
Shower in Tub, Main Floor Full Bath
Cooling Information
Has Cooling
Room Information
Den, See Remarks, Main Floor Master Bedroom, Main Floor Bedroom, Laundry, Kitchen, All Bedrooms Down, Walk-In Closet, Guest/Maid's Quarters
Flooring Information
Carpet, Tile
Heating Information
Has Heating
Interior Features
Levels: One
Main Level Bathrooms: 3
Main Level Bedrooms: 4
Spa Features: In Ground
Has Spa
-
Exterior Information
Structure Type: House
Roof: Tile
Has Fence
Construction Materials: Stucco
Foundation Information
Foundation Details: Concrete Slab
Exterior Features
Has Patio
Pool Features: In Ground, Saltwater
Has Pool
Has Sprinklers
Lot Information
Lot Features: Back Yard, Desert Front, Lot-Level/Flat, Landscaped, Front Yard
Property Information
Common Interest: Planned Development
Common Walls: No Common Walls
Living Area Source: Assessor's Data
Parcel Number: 692330046
Property Condition: Turnkey
Total # of Stories: 1
Has View
Year Built Source: Assessor
Utilities
Sewer: Public Sewer
Sewer Connected
Water Source: District/Public
-
Miscellaneous Information
Exclusions: Seller will outline Art, Statues, Etc. that are not included in the sales price in a counter offer.
Listing Information
Buyer Agency Compensation: 2.500
Buyer Agency Compensation Type: %
Listing Agent Information
List Agent First Name: Kimberly
List Agent Last Name: Custer
Listing Office Information
List Office Name: JZ REALTY
Selling Agent Information
Buyer Agent First Name: ASTRA
Buyer Agent Last Name: ALVAREZ
Selling Office Information
Buyer Office Name: KJ Realty Group Inc.












































