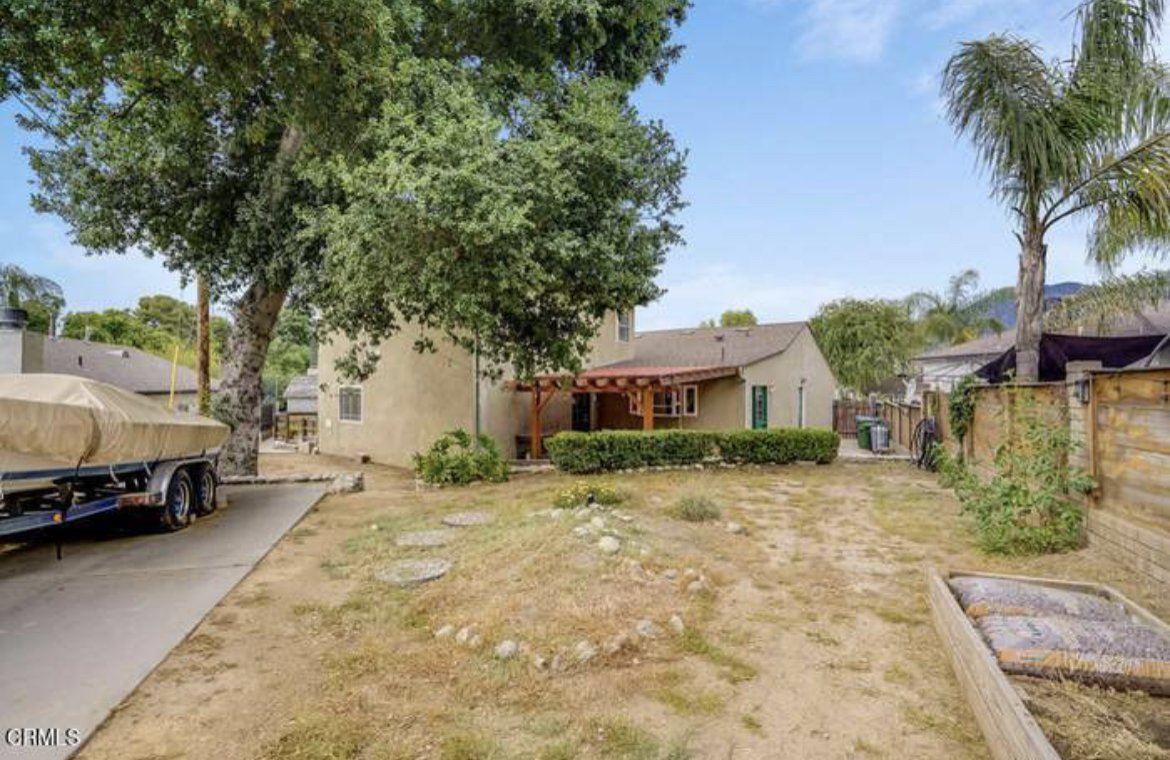10209 Wescott Ave, Sunland, CA 91040
3 beds / 3 baths / 2,659 SF
$1,100,000
-
South Sunland Cul De Sac Home. Lovely and adored this property sheltered the same family for almost 30 years. 360 degree Mountain surround allows for the beautiful sunset, sunrise, snow peaked views and peaceful setting. Beautifully situated on a street to street lot embraced by trees the yard provides opportunities to entertain, park toys, garden or shoot hoops on the sports court. The flow of the house is generous but cozy - massive floor to ceiling fireplace warm up the space and environment. The Cooks kitchen with large kitchen island has everyone enjoying the goods from the chef. The GE Monogram Appliances are included without warranty but make the statement to stick around for goodies. There are 3 bedrooms here, although tax assessor says 4 (buyer to verify) and 3 bathrooms. The Main Suite Loft has newer carpet, 2 walk in closets, large tub, walk in shower and private balcony offering quiet mountain views. Warm hardwoods throughout, double attached garge with storage overhead, new roof, and more. The additional bedrooms are separate from the Main Suite creating privacy too. End your day gazing over the San Gabriels on your front porch, listening to the peacocks sing while sipping your drink of choice. Many sweet moments were beloved here and we hope that whomever lives here can create their own traditions too.
-
Home Facts
Property Type: Single Family Residence
Community: 659 - Sunland/Tujung
Year Built: 1949
Year Renovated: 1971
Sq. Ft: 2,659
Lot Size: 7,958 Sq. Ft
Style: Traditional
Beds: 4
Baths: 3
Stories: 1
APN: 2560021009
Location
Neighborhood Information
Community Features: Hiking, Street Lighting, Sidewalks, Rural
Location Information
Latitude: 34.25456000
Longitude: -118.31783900
Directions: Foothill to Sherman Grove to Apperson to Wescott
-
Parking
Attached Garage
# of Garage Spaces: 2
Direct Garage Access, Driveway
Has Parking
# of Parking Spaces: 2
Interior
Laundry Information
Has Laundry, In Garage
Kitchen Information
Appliances: Dishwasher, Gas & Electric Range
Has Appliances
Family Kitchen
Kitchen Island
Bathroom Information
# of Baths (Full): 3
Double sinks in bath(s), Bathtub, Walk-in shower
Cooling Information
Central
Has Cooling
Room Information
Family Room, Master Suite, Walk-In Closet
Fireplace Information
Family Room
Has Fireplace
Flooring Information
Carpet, Wood, Tile, See Remarks
Heating Information
Forced Air
Has Heating
Interior Features
Entry Level: 1
Entry Location: First Floor
Beamed Ceilings, Stone Counters, Two Story Ceilings, Recessed Lighting, Open Floor Plan, Living Room Deck Attached
Levels: Two
Main Level Bathrooms: 2
Main Level Bedrooms: 2
-
Exterior Information
Structure Type: House
Roof: Composition
Fencing: Chain Link, Wood
Has Fence
Construction Materials: Stucco, Wood
Foundation Information
Foundation Details: Raised
Exterior Features
Patio And Porch Features: Covered
Has Patio
Pool Features: None
Has Sprinklers
Property Information
Common Walls: No Common Walls
Living Area Source: Assessor's Data
Parcel Number: 2560021009
Total # of Stories: 2
Has View
Year Built Source: Assessor
Utilities
Sewer: Public Sewer
Water Source: District/Public
-
Miscellaneous Information
Exclusions: Handprints will be cut out of the concrete patio before close of escrow.
Listing Information
Buyer Agency Compensation: 2.500
Buyer Agency Compensation Type: %
Listing Agent Information
List Agent First Name: Kimberly
List Agent Last Name: Custer
Listing Office Information
List Office Name: JZ REALTY
Selling Agent Information
Buyer Agent First Name: Magda
Buyer Agent Last Name: Mavian
Selling Office Information
Buyer Office Name: Evernest Realty Group











































